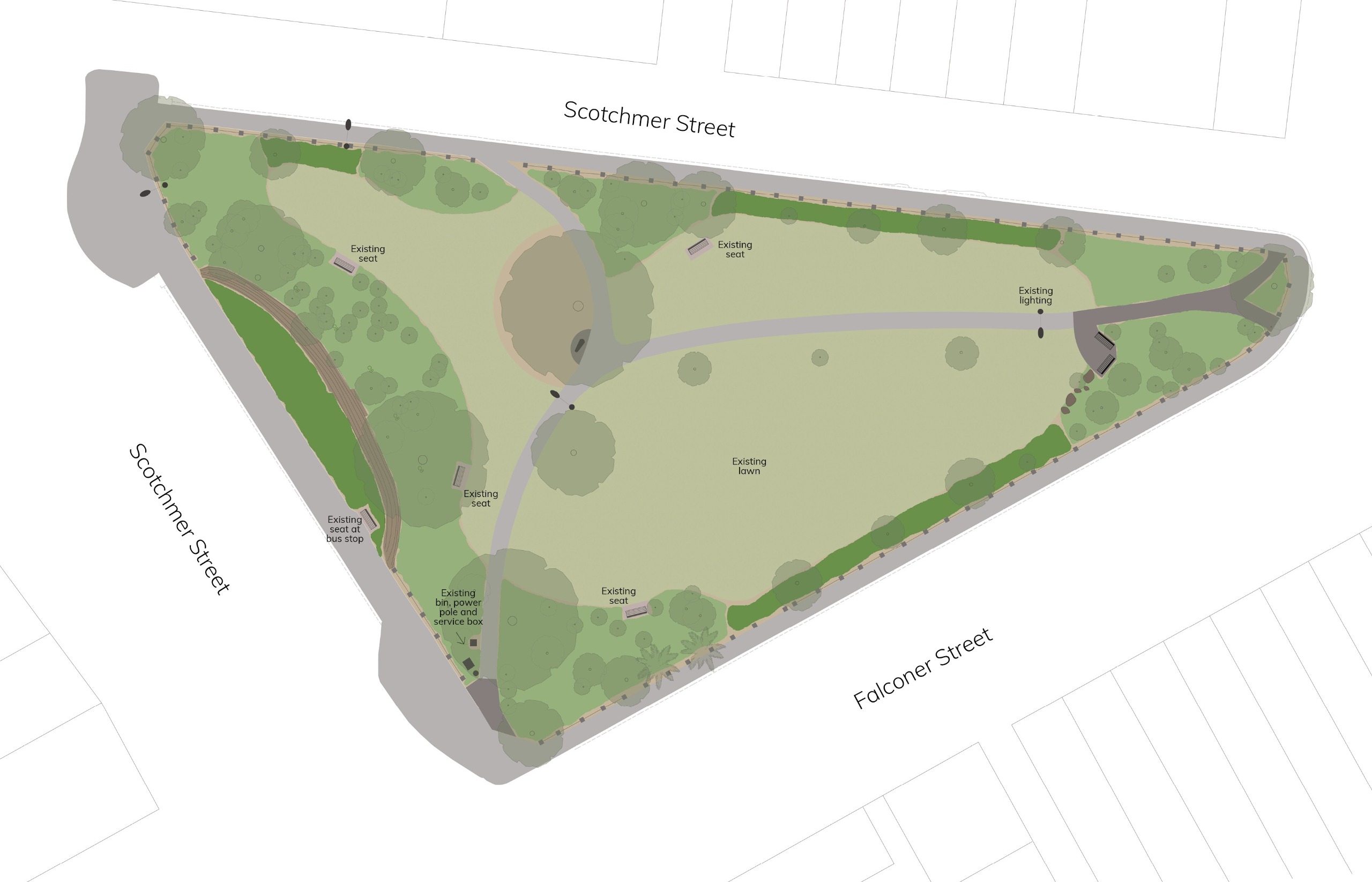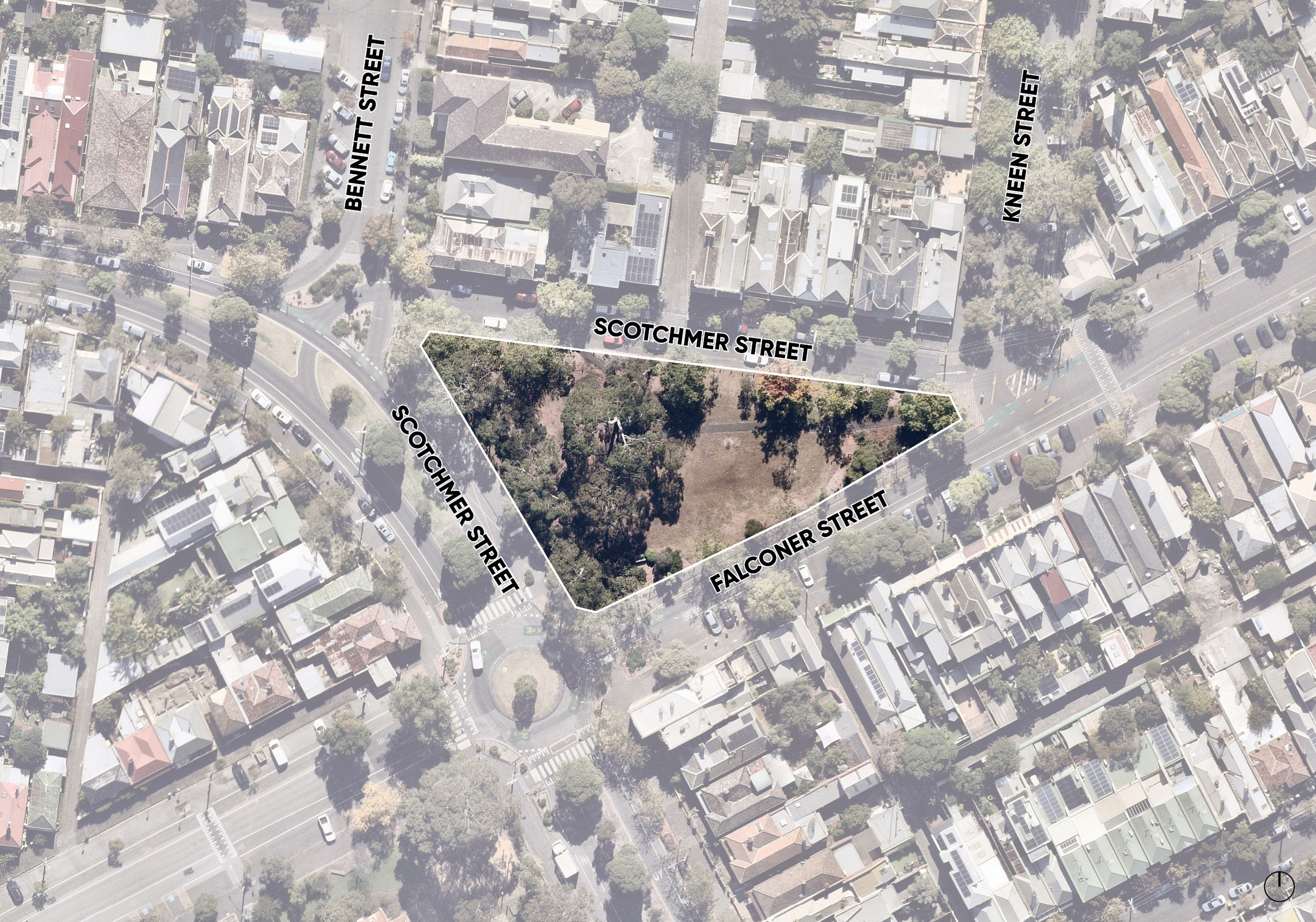What changes are we making?
Last year we asked you to help us understand the priorities and needs for our planned upgrade of Edwardes Place. We used your feedback to inform the development of a Concept Design for this space.
Due to the minimal improvements requested in the feedback we received, we will be implementing minor upgrades at Edwardes Place with no further community consultation.
The Concept Design focuses on enhancing the park’s natural character with:
Concept Design
Click the hot spots to find out what is planned for this space. Please note this is an indicative plan only.

When will the upgrade take place?
Works are planned to start mid-2026, however we will update this page and place signage in the park stating the exact dates prior to any upgrades taking place.
What we heard from Stage 1
In August and September of 2025, we asked you to provide feedback on ways we could improve Edwardes Place. We heard from 86 people through our online survey and spoke to members of the community in-person at our pop-up event.
You told us that:
Project background
We have an exciting opportunity to upgrade Edwardes Place in Fitzroy North.
Before we began drafting a Concept Design, we asked for your help to understand the priorities and needs for this park. You shared your ideas on what you would like to see in the design for this improved space.
About this park

Edwardes Place is a small park in the central reservation at the intersection of Scotchmer Street and Falconer Street in Fitzroy North. The reserve currently includes 3 lawn areas separated by a central pathway with trees along the perimeter offering shaded seating.
To meet the diverse needs of our growing local population, we are planning on upgrading this space. We want to improve user experience and ensure it accommodates the needs of everyone who uses it, including current and future residents, people who work or study nearby and visitors.
Project background
The Yarra Open Space Strategy (YOSS) identifies the opportunity to improve the function of the existing park and its layout, to meet the needs of current and future users. By 2031, Fitzroy North will grow by nearly 3,000 residents meaning that there will be a greater need for smaller open spaces when the larger Edinburgh Gardens, Darling Gardens and Linear Park in the wider area are at full capacity.
The YOSS defines Edwardes Place as a small local open space, catering for the local community within a 150m catchment. This means there are limitations to what can be incorporated in the upgrade and also set requirements for what types of facilities need to be retained from the existing park.
Although a traditional playground is out of scope for this upgrade, there is the opportunity to introduce informal play elements, such as natural landscaping, to encourage unstructured and imaginative play and support passive recreation in the space.
Features of upgrade
-
-
Bins
-
Lighting
-
Drinking fountain
-
Paths and connections
-
Unstructured nature play elements
-
Improved accessibility
-
Additional trees and landscaping
Project timeline and FAQs
Project timeline
-
Timeline item 1 - complete
Stage 1 consultation - seek ideas and suggestions from the community
18 August to 15 September 2025
-
Timeline item 2 - complete
Review feedback and develop the Concept Design
September to November 2025
-
Timeline item 3 - incomplete
Council consideration of final Concept Design for endorsement
Early 2026
FAQ
-
Interpreter service
This page can be translated using the menu on the top of the screen if you are using a desktop. If you are using a mobile or tablet, press the three lines on the top right corner of the page.
If you want to find out more in your own language, please call our interpreter service on 9280 1940.
Report an issue
Have you spotted an issue at one of our parks or open spaces? Log it here so we can fix it as soon as possible!
Subscribe to our newsletter
Sign up for our Your Say Yarra newsletter to never miss a chance to have your say.
Contact us
Phone: +61 3 9205 5555
Email: [email protected]
National Relay Service 133 677
(ask for 03 9205 5555)






